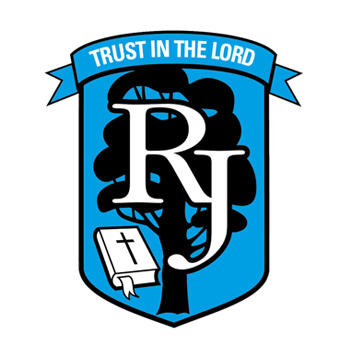Richard Johnson Anglican School, Stage 3 & 4a Marsden Park
Client: Sydney Anglican Schools Corporation
Builder: Steve-watt Constructions
Architect/ Consultant: Alleanza Architecture, JHA
Job Type: Electrical, Communications, Public Address, Security/ Access Control, CCTV, Dry Fire
Brief: Construction of a Multi Story Building containing GLA’s and central project spaces. Originally planned for Stage 3 first floor fitout only, By planning and having a reliable supply chain we were able to undertake the Stage 4a Under Croft Fitout at the same time reducing the impact on the school and provide learning facilities sooner than expected.

